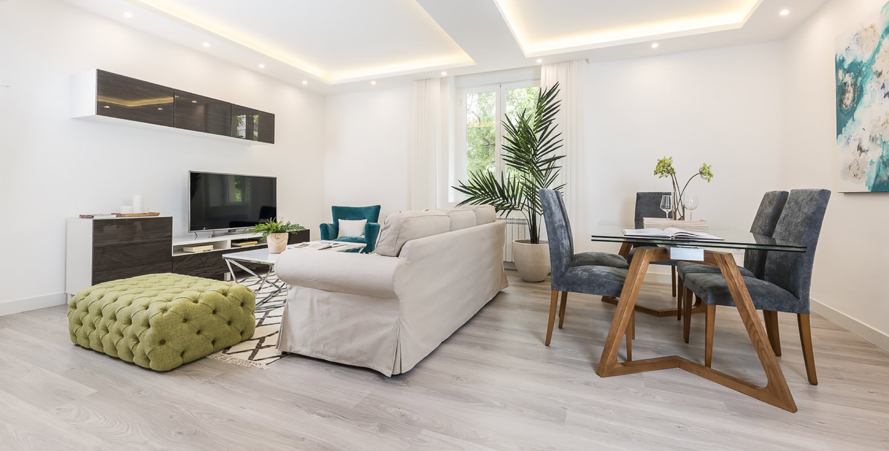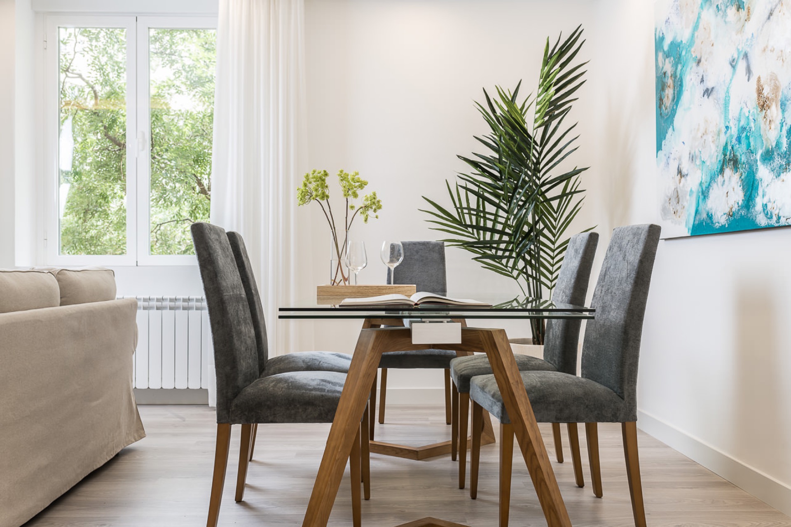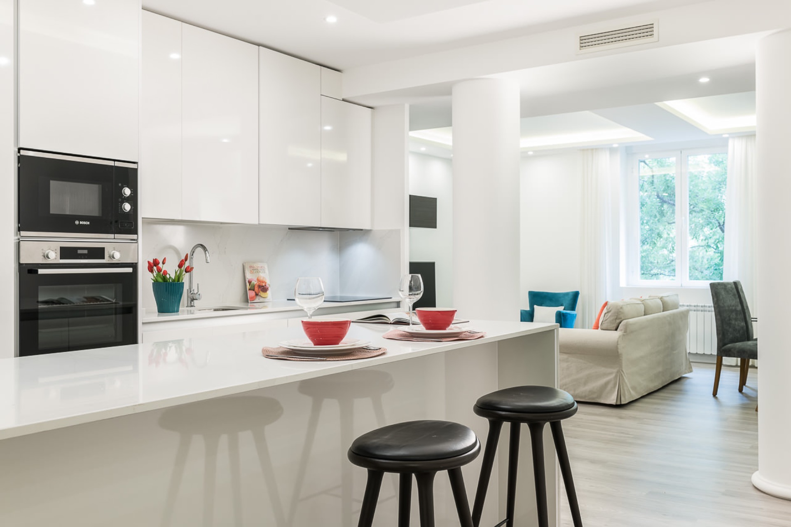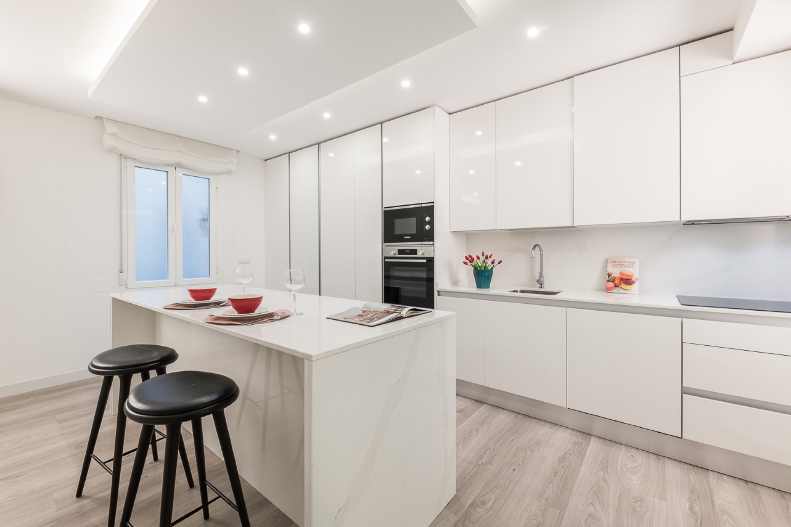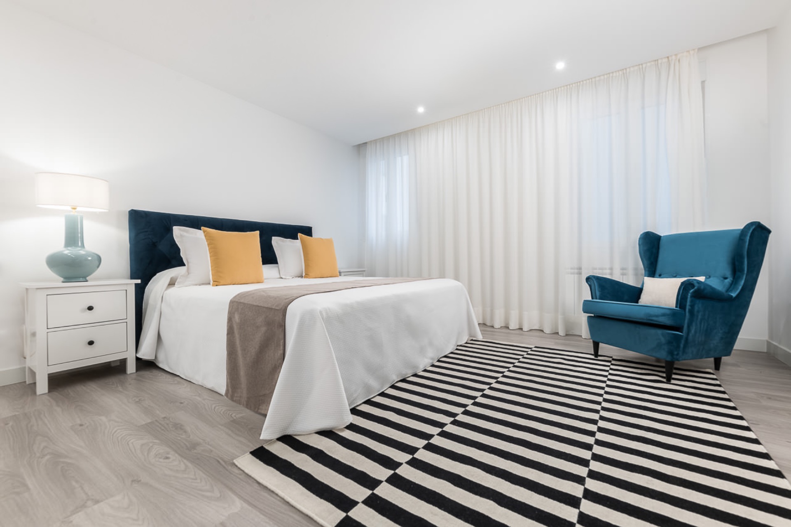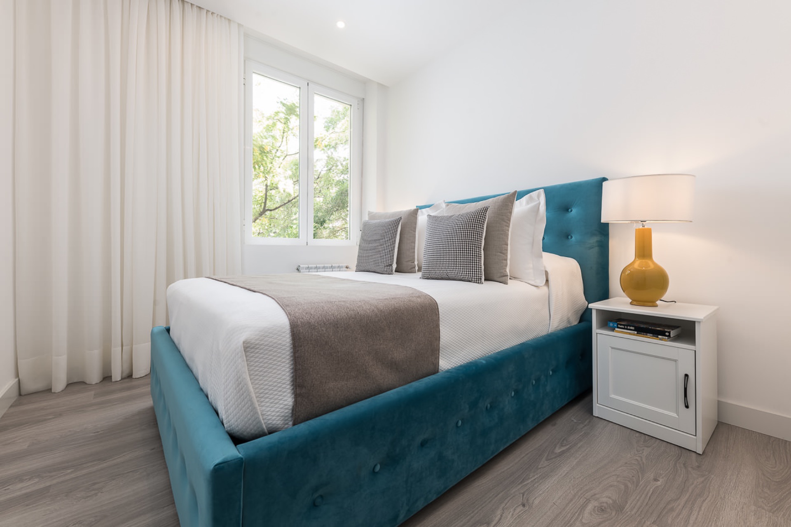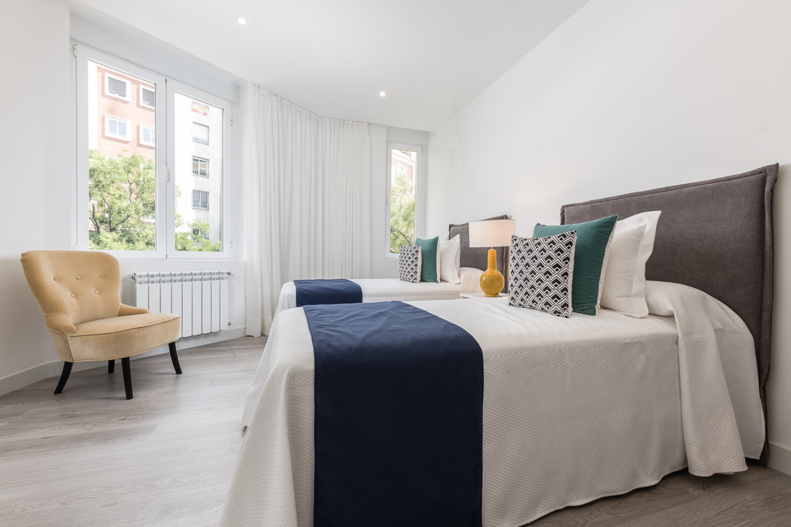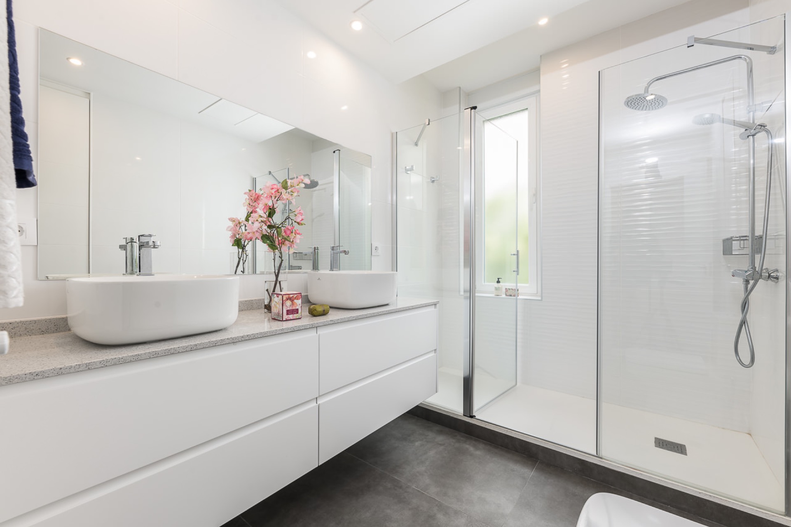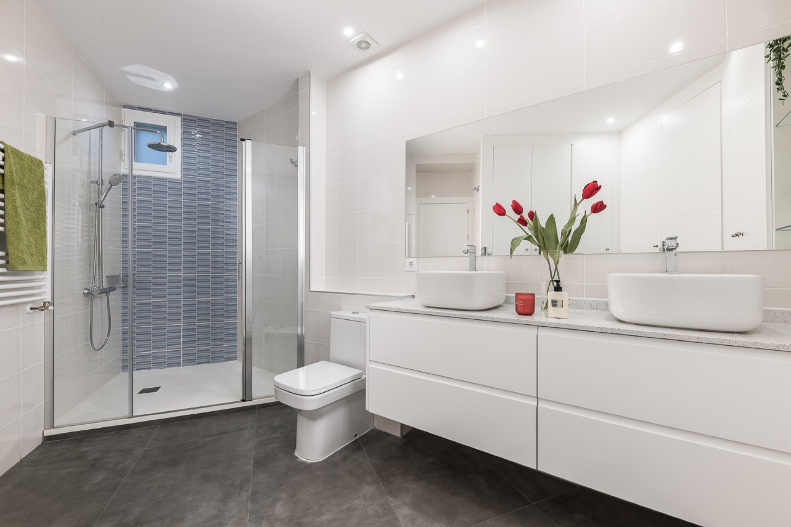Cara Stella
Property Description
Located in the prestigious Salamanca neighborhood, just a few minutes from the Golden Mile where you will find the most important stores and fashion boutiques, excellent restaurants and cafes, perfect to enjoy the unique air that transmits the neighborhood. Its streets are characterized by their spaciousness and elegant neoclassical architecture typical of the nineteenth century, when it was widened and consolidated as a district. Since its beginnings, it has been the home of Madrid’s elite, a fame that continues to characterize it today and is reflected in the care of its avenues and the exclusivity of its stores and homes. Nearby is the Retiro Park, as well as many of the points of interest of the city, to which, thanks to the provision of a very good communication with the transport network, access is easy and fast. The nearest stations are Goya, Manuel Becerra and Lista.
The access is direct to the large living room, integrated by the kitchen, the living room and the dining area. The kitchen, fully equipped, has a large number of cabinets and a comfortable breakfast bar that is so fashionable in today’s world of interior design. Two large columns separate it from the living room, providing a unique touch of grandeur to any room. The living room has a white design that is contrasted with elements such as the blue painting on the wall or the dark TV cabinet. It stands out for its spaciousness and fresh decoration that is completed with modern ceilings with integrated LED lights, creating a bright and very contemporary look. The master bedroom is very spacious and like the second bedroom has a double bed, while the third bedroom has two single beds, allowing to accommodate up to six people. Finally, the bathrooms are characterized by their spaciousness and fresh design, one of them being en-suite to the master bedroom. All the floors are made of natural gray wood except for the bathrooms, adding a sober and very elegant touch to the house.
Surface area: 167 m2. Second floor exterior. The living room is furnished with a three-seater sofa, a coffee table, an armchair, a pouffe and a piece of furniture on which a flat screen TV is placed. The dining area has a table for six people. The kitchen is open to the living room and has a fully equipped bar. The master bedroom has a bed (1,80m x 2,00m), two bedside tables with two lamps, fitted closets and en-suite bathroom with shower. The second bedroom has a bed (1,50m x 2,00m), two bedside tables with lamps and built-in closets. The third bedroom has two beds (0,90m x 2,00m), a bedside table with lamp and built-in closets. The second bathroom has a shower. The whole apartment has wooden floors, except the bathrooms which are tiled.
Availability
| M | T | W | T | F | S | S |
|---|---|---|---|---|---|---|
| 1 251 € | 2 251 € | 3 251 € | 4 251 € | 5 251 € | 6 251 € | 7 251 € |
| 8 251 € | 9 251 € | 10 251 € | 11 251 € | 12 251 € | 13 251 € | 14 251 € |
| 15 251 € | 16 251 € | 17 251 € | 18 251 € | 19 251 € | 20 251 € | 21 251 € |
| 22 251 € | 23 251 € | 24 251 € | 25 251 € | 26 251 € | 27 251 € | 28 251 € |
| 29 251 € | 30 251 € | 31 251 € | ||||
| M | T | W | T | F | S | S |
|---|---|---|---|---|---|---|
| 1 251 € | 2 251 € | 3 251 € | 4 251 € | |||
| 5 251 € | 6 251 € | 7 251 € | 8 251 € | 9 251 € | 10 251 € | 11 251 € |
| 12 251 € | 13 251 € | 14 251 € | 15 251 € | 16 251 € | 17 251 € | 18 251 € |
| 19 251 € | 20 251 € | 21 251 € | 22 251 € | 23 251 € | 24 251 € | 25 251 € |
| 26 251 € | 27 251 € | 28 251 € | 29 251 € | 30 251 € | 31 251 € | |




