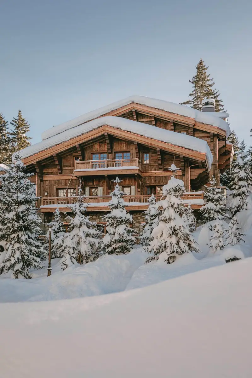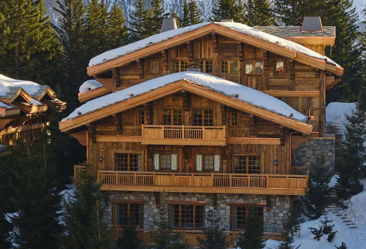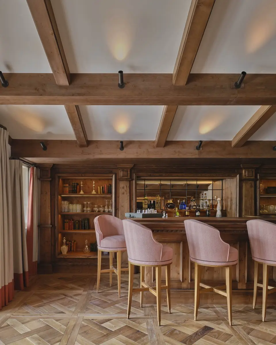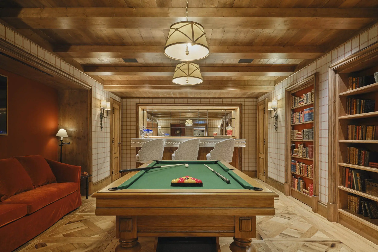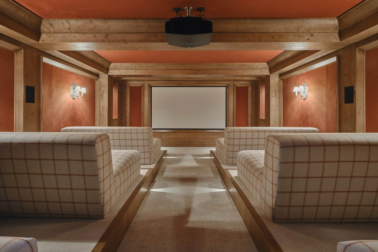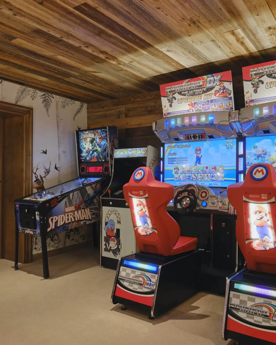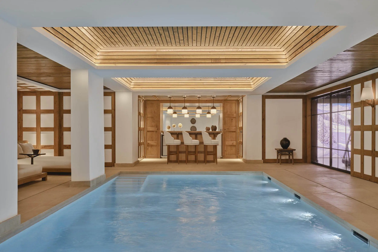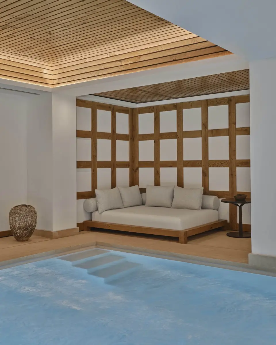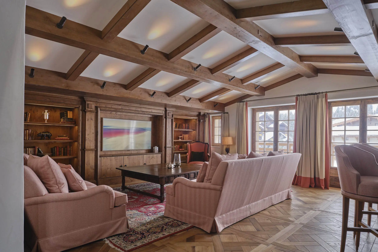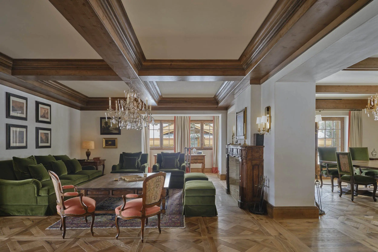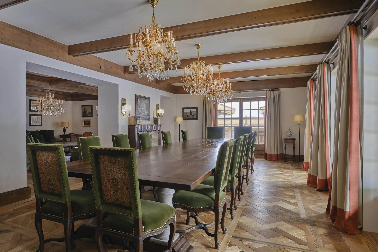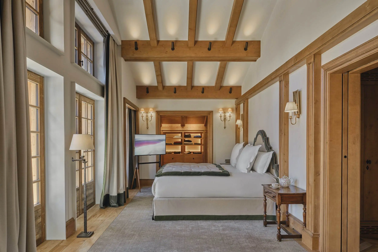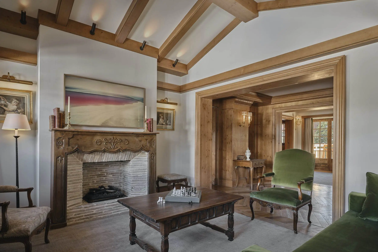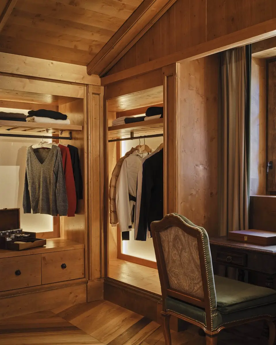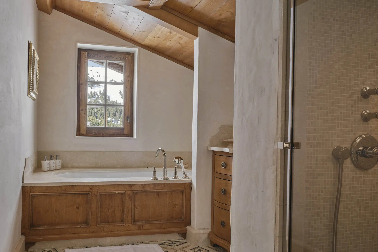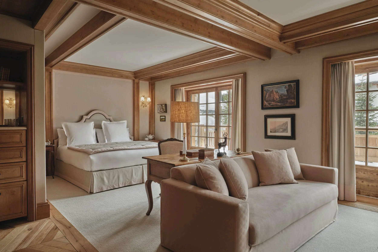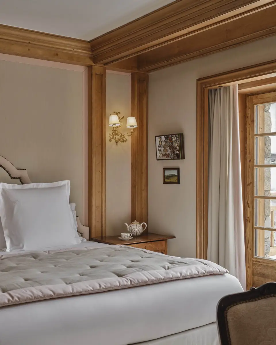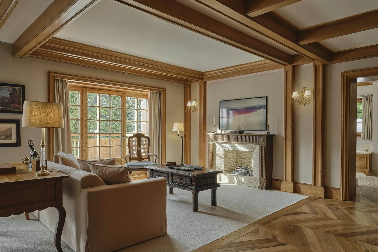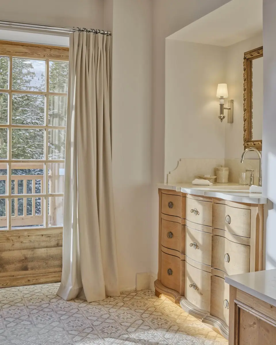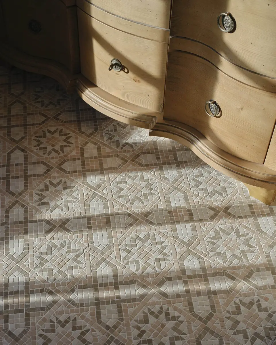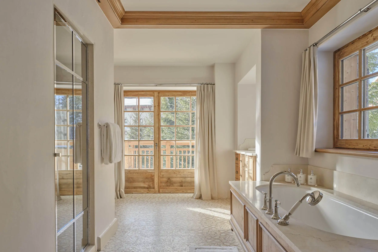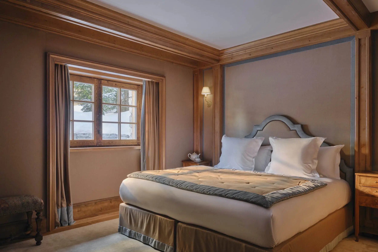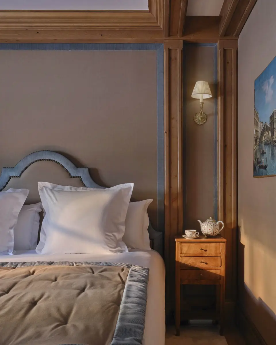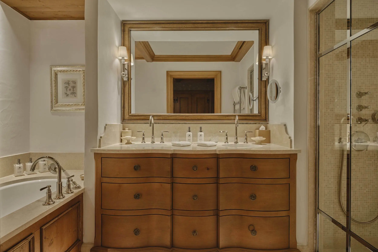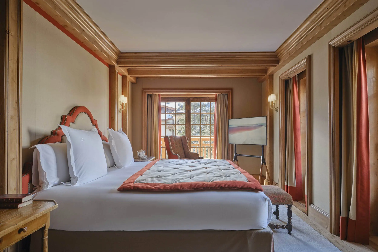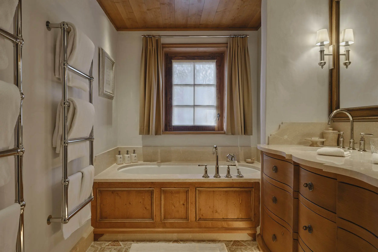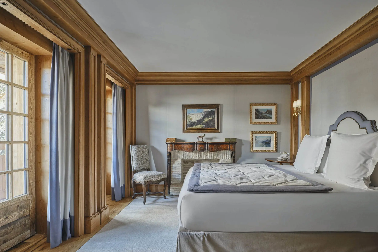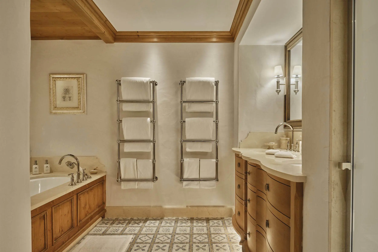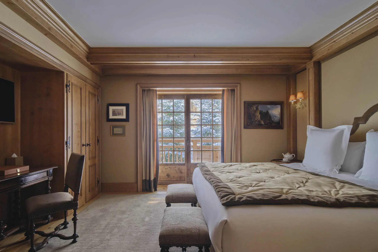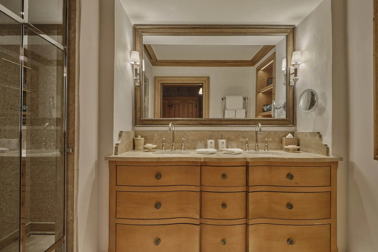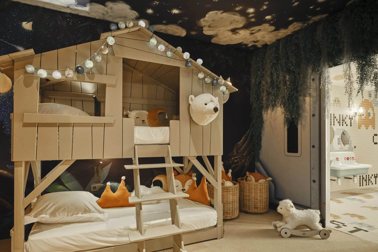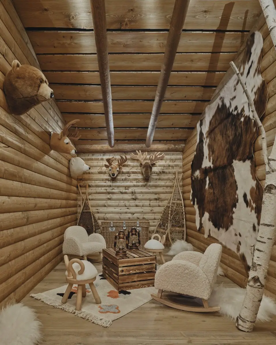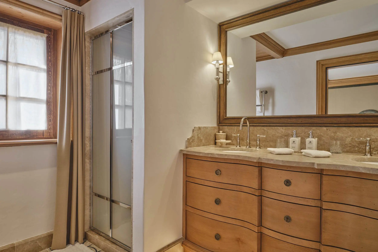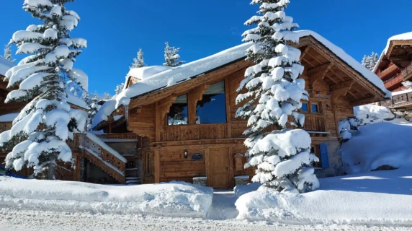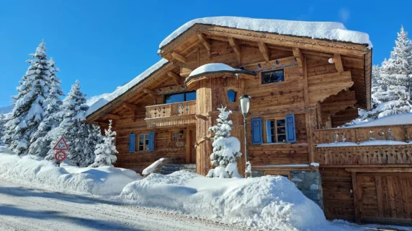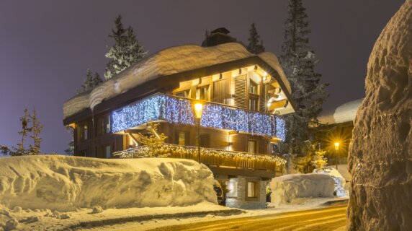Chalet Horizon
Property Description
Chalet Horizon is an exceptional chalet that perfectly embodies the concept of luxury.
With enough space to accommodate up to 14 guests across seven bedrooms, this chalet offers an array of incredible features, coupled with outstanding hospitality, guaranteeing an unparalleled luxury ski holiday experience.
The exterior of the chalet boasts a classic Alpine design, while the interior resembles that of a grand manor house, exuding opulence fit for royalty. Chalet Horizon showcases multiple living areas, each more extraordinary than the last, adorned with impressive fireplaces and elegant sofas. The entire group can enjoy dining together under magnificent hanging chandeliers in the open plan dining area, which conveniently opens up to a spacious balcony offering breathtaking views of the Saulire mountains.
Undoubtedly, the most outstanding feature of this remarkable chalet is its deluxe spa area located on the ground floor. Guests staying at Chalet Horizon can indulge in pampering sessions at a private spa that rivals any other in the Alps. The indoor swimming pool is surrounded by a relaxation area and a spa bar, providing a variety of options to soothe tired muscles after a day of skiing. From a Jacuzzi, sauna, Hammam, Iyashi dome, cold plunge pool, to a massage room with a dedicated spa therapist, there is no shortage of ways to achieve ultimate relaxation. Additionally, the fitness room offers a perfect balance between rejuvenation and entertainment.
Should you crave entertainment after indulging in relaxation, Chalet Horizon has you covered. Whether it’s engaging in a game of pool in the stylish bar lounge or competing for high scores on various arcade games and pinball machines, this chalet offers entertainment suitable for all ages. The children’s playroom is thoughtfully designed in charming Alpine fashion, featuring a wide selection of toys and games. Moreover, the bottom floor of the chalet houses a deluxe cinema room, perfect for hosting movie nights for the entire group.
Chalet Horizon can comfortably accommodate up to 14 guests across seven elegantly furnished bedrooms. Two master bedrooms, truly palatial in their design, stand out as the epitome of luxury. The first master bedroom is located on the exclusive top floor, featuring a separate living area, a fireplace, two private balconies, his and hers dressing rooms, a Tissanerie, and a spacious en-suite bathroom with a shower. The second master bedroom, equally magnificent, is situated on the first floor and includes its own lounge space, a private balcony, a fireplace, and an en-suite bathroom with a bathtub and a shower. The other five double bedrooms are tastefully furnished in a refined and sophisticated manner, each with its own en-suite bath or shower room. Many of these bedrooms also offer shared balconies, providing panoramic views of the Three Valleys ski area.
On the basement floor of Chalet Horizon, guests will find a spacious ski room that serves as both a storage area for ski equipment and a preparation space for an exciting day on the slopes. Adjacent to the ski room, there is a waiting lounge, allowing those who get ready quickly to conveniently access the chalet’s exit.
All guests are granted the privilege of accessing the outstanding amenities and facilities of the neighbouring 5-star hotel. These include Spa La Mer, three exquisite restaurants, Kid’s Kingdom, a skating rink, and a selection of designer boutiques.
Nestled in the exclusive Jardin Alpin area of this opulent ski resort, the chalet is positioned between the Jardin Alpin and Bellecote slopes, ensuring you can fully immerse yourself in the exhilarating ski adventures. Beginners will find the Jardin green slope conveniently situated just a short distance from the ski room. The heart of Courchevel 1850, renowned for its abundance of luxurious boutiques, top-tier designer stores, as well as numerous meeting points for ski schools and ski lifts, can all be conveniently reached within approximately 5 minutes using the chalet’s chauffeur service.
Additionally, the centre of Courchevel 1850 boasts a wide selection of bars and restaurants, offering the perfect opportunity to indulge in delectable gourmet cuisine or savour the authentic flavours of traditional French dishes.
Renowned not only for its picturesque setting but also, and especially, for its exceptional team, this destination offers an unparalleled experience. Throughout your stay, a team of experienced staff members will attend to your every need, around the clock. The chalet manager skilfully oversees a team of luxury hospitality professionals from diverse international backgrounds. The service provided is attentive, discreet, and highly personalised. Every detail is meticulously arranged, often leaving guests with a sense of wonder as everything seamlessly falls into place. With all amenities readily available and no request deemed too difficult, the team ensures that you feel truly at home.
As part of the chalet rental, all meals are included, expertly curated by a private chef who tailors menus to suit the guests’ preferences. Furthermore, the chalet offers the services of a spa therapist (at an extra cost), and a dedicated bar lounge, ensuring that guests can fully unwind and relax during their stay. Additionally, a chauffeur service is available to transport guests around town.
Within the chalet itself and throughout the resort, a wide array of services have been designed to enhance the overall experience and ensure utmost enjoyment. The private chef will prepare delectable breakfasts, lunches, and dinners within the chalet, while guests also have the option to dine in one of the partner restaurants in Courchevel or on the slopes of M?ribel. This unique concept in Courchevel 1850 offers the flexibility of enjoying a private meal in the comfort of your chalet or experiencing one of the region’s remarkable gourmet restaurants.
For those venturing out on the slopes, guests can savour their full board package at esteemed establishments. Similarly, within the resort, there are some exceptional dining options.
Bedroom Information:
Suite 1
Floor 4 – Master Suite with lounge area and fireplace, Tissanerie, two private balconies, his & hers dressing rooms and en-suite bathroom with shower.
Suite 2
Floor 2 – Double bedroom with shared balcony and en-suite bathroom with shower.
Suite 3
Floor 2 – Double bedroom with shared balcony and en-suite bathroom with shower.
Suite 4
Floor 2 – Double bedroom with private balcony, a second shared balcony, en-suite bathroom with shower.
Suite 5
Floor 2 – Double bedroom with shared balcony and en-suite shower room.
Suite 6
Floor 1 – Master Suite with private balcony, lounge area, fireplace and en-suite bathroom with shower.
Suite 7
Floor 1 – Double bedroom with en-suite shower room.
Points to consider:
Housekeeping: Housekeeper Included
Other housekeeping Information: Daily Housekeeping included
Includes:
Dedicated team
Chalet Manager
Chef
Full board catering with a choice of meals in either the chalet or a number of local restaurants
Fleet of chauffeured Rolls Royce Cullinan in Courchevel 1850
Ski Valet
Personalised gifts
Housekeeper Service
Concierge Service 24/7
Laundry
Private car park
Wine selection Sommelier at the chalet
Soft beverage at your discretion at the chalet
Extra Costs:
High-end food (e.g caviar, truffles)
Wine cellar and alcoholic beverages
Dry cleaning
Spa & beauty care treatments by La Mer, massages, personal trainer, hairdresser
Babysitting
Ski equipment, ski passes and ski instructors
City tax
Availability
| M | T | W | T | F | S | S |
|---|---|---|---|---|---|---|
| 1 30.844 € | ||||||
| 2 30.844 € | 3 30.844 € | 4 30.844 € | 5 30.844 € | 6 30.844 € | 7 30.844 € | 8 30.844 € |
| 9 30.844 € | 10 30.844 € | 11 30.844 € | 12 30.844 € | 13 30.844 € | 14 30.844 € | 15 30.844 € |
| 16 30.844 € | 17 30.844 € | 18 30.844 € | 19 30.844 € | 20 30.844 € | 21 30.844 € | 22 30.844 € |
| 23 30.844 € | 24 30.844 € | 25 30.844 € | 26 30.844 € | 27 30.844 € | 28 30.844 € | |
| M | T | W | T | F | S | S |
|---|---|---|---|---|---|---|
| 1 30.844 € | ||||||
| 2 30.844 € | 3 30.844 € | 4 30.844 € | 5 30.844 € | 6 30.844 € | 7 30.844 € | 8 30.844 € |
| 9 30.844 € | 10 30.844 € | 11 30.844 € | 12 30.844 € | 13 30.844 € | 14 30.844 € | 15 30.844 € |
| 16 30.844 € | 17 30.844 € | 18 30.844 € | 19 30.844 € | 20 30.844 € | 21 30.844 € | 22 30.844 € |
| 23 30.844 € | 24 30.844 € | 25 30.844 € | 26 30.844 € | 27 30.844 € | 28 30.844 € | 29 30.844 € |
| 30 30.844 € | 31 30.844 € | |||||

