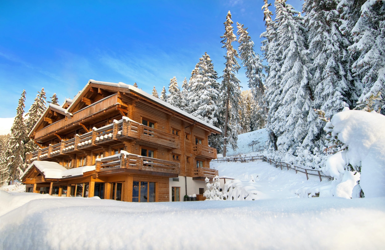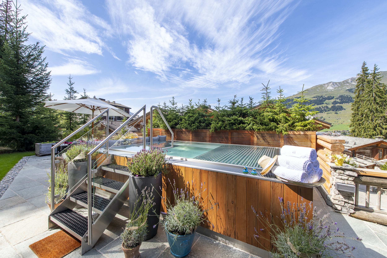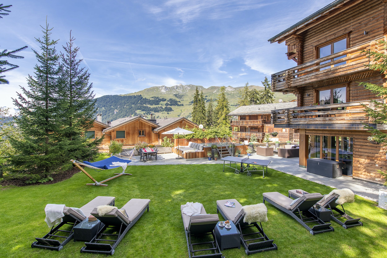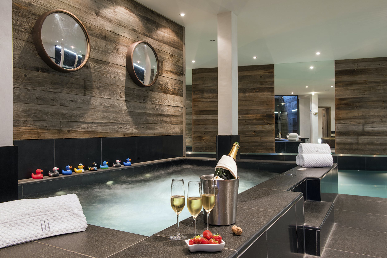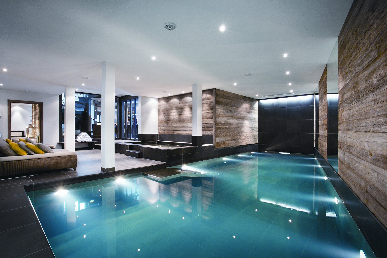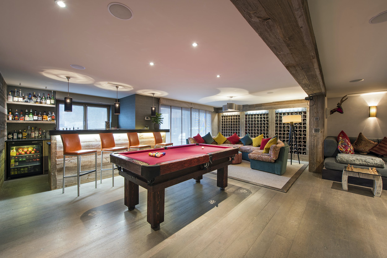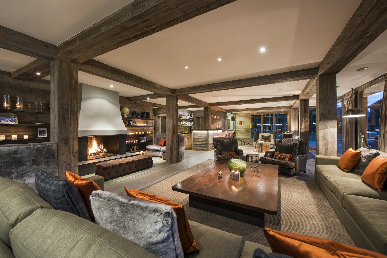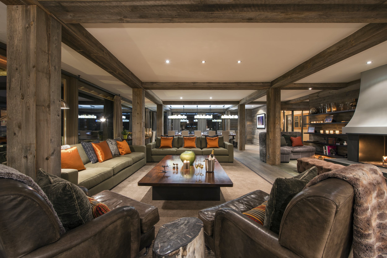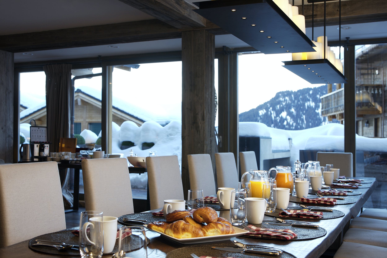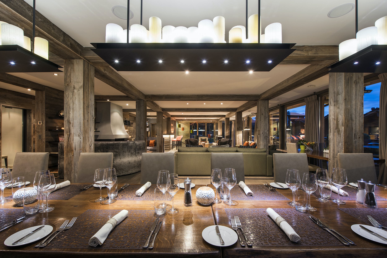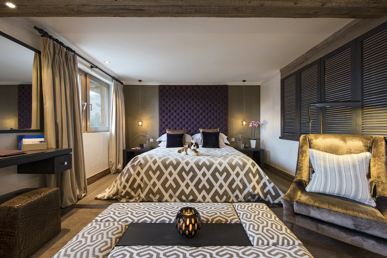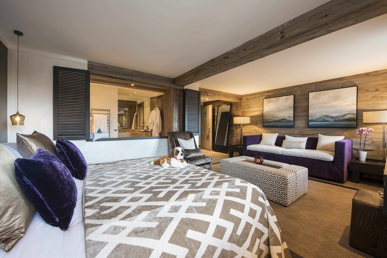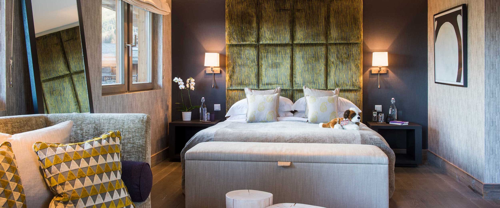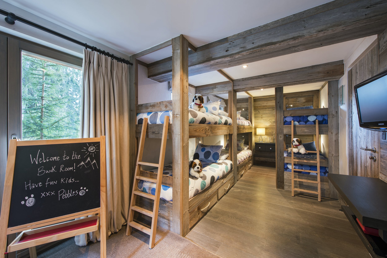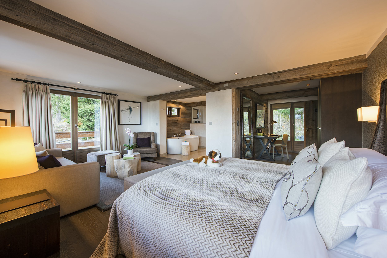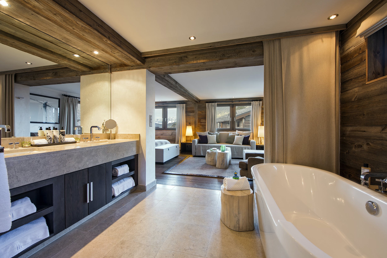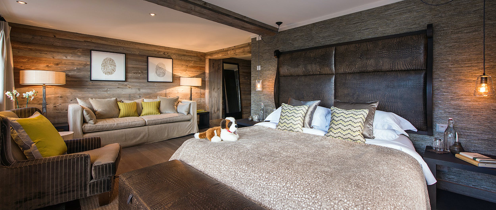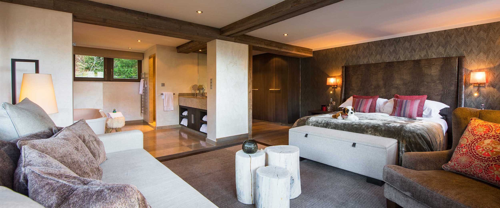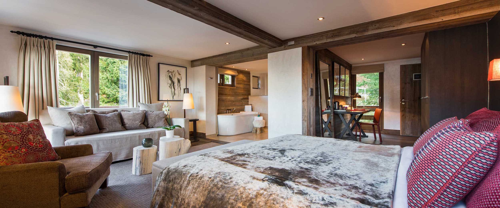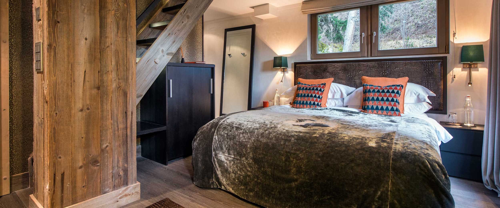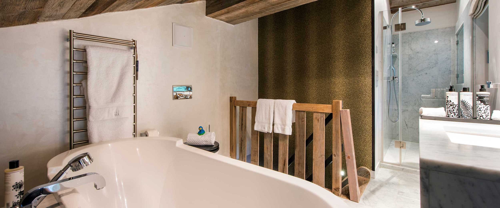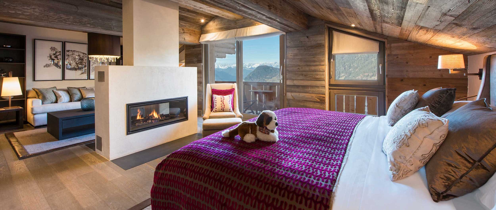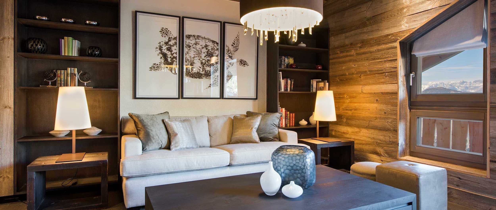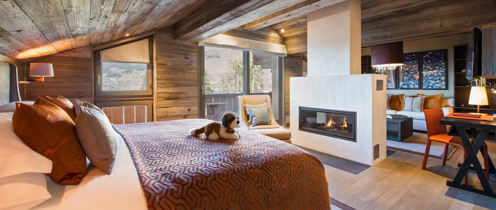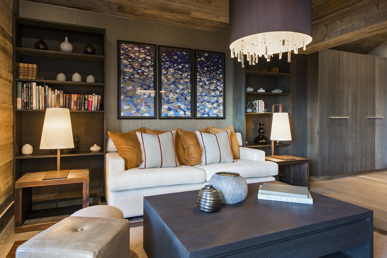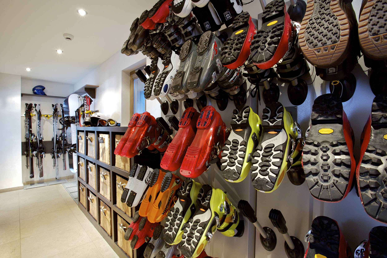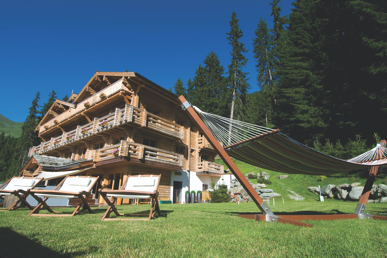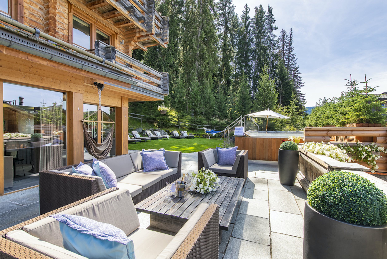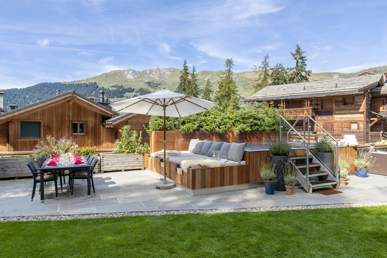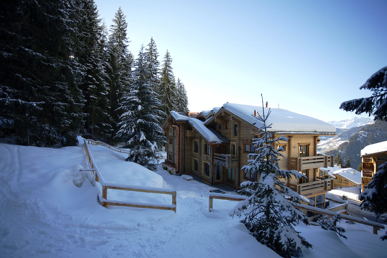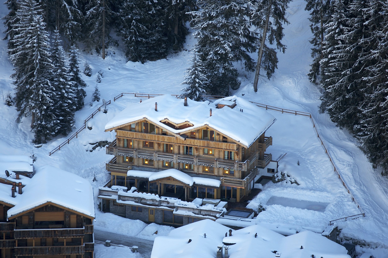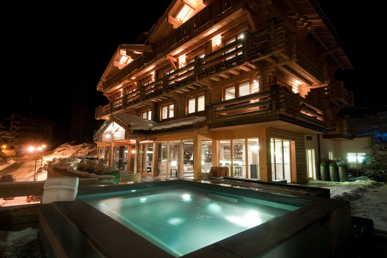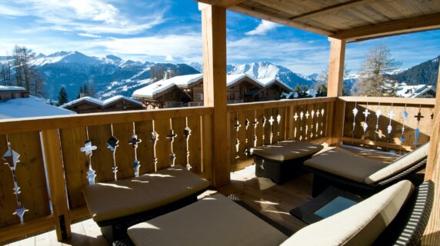Chalet Verbier
Property Description
A dreamy chalet retreat perched on the mountainside above Verbier.
Framed by snowy pines and beautiful mountain views, this gorgeous alpine chalet accommodates up to 18 adults and 6 children. Chalet Verbier sleeps 24 in total in its nine beautifully appointed double rooms, all with spacious, contemporary en-suite bathrooms, and its six-berth bunk room for the kids. The children’s bunk room features an en-suite shower room and space to relax with beanbags, DVD player and games console.
The generous sense of space pervades Chalet Verbier from the magnificent mountain views to the sociable open-plan living area and the comfortable bedrooms. Most of the double bedrooms have sitting areas. The two master suites on the top floor also enjoy feature fireplaces, mini bars and an interconnecting door. All share the magnificent mountain views, many with private balcony space.
It’s a glorious place to return to at the close of a day out on the mountains skiing or snowboarding. Sink into the hot tub of your choice of inside or outside or swim a few lengths in the indoor pool. If you fancy hitting the town, Verbier’s bars, shops and restaurants are just a short drive away. But if you fancy a night in, Chalet Verbier has everything you need, including a staff on hand that includes a Michelin-starred chef.
At the heart of the property is the open-plan living space. Laze on a sofa by the vast feature fireplace. There’s plenty of deep sofa seating here for all of your party. The light-filled interiors create a sociable entertaining space. The lounge area opens onto the dining space, also seating 24. Then continue your evening in the bar, where there’s more sofa seating, space to dance and a pool table.
Ideally located in the Four Valleys ski area and with an experienced team to hand, including a spa therapist, babysitter and Lodge arranger programme for the kids, this alpine paradise offers the perfect mountain retreat.
In the summer months, there are plenty of activities to enjoy including mountain hiking, trail running and mountain biking. The outside space is transformed during these warmer months. Laze on a hammock on the lawn or pull up a day bed beside the al fresco jacuzzi. There’s barbeque space on the terrace as well, so you can enjoy evening after evening outside under the stars.
Number of Bedrooms: 10
Sleeps: 24
Number of bathrooms: 10
Number of kitchens: 1
Bedroom Information:
Bedroom 1
Second Floor – Very spacious bedroom with king size bed (can be made up as twins), sitting area, balcony, large bathroom with separate shower and bathtub.
Bedroom 2
Second Floor – King size bed (can be made up as twins), sitting area, bathroom with separate shower and bathtub.
Bedroom 3
Second Floor – King size bed (can be made up as twins), sitting area, balcony, bathroom with bathtub.
Bunk Room
Second Floor – Fabulous room accommodating six children. It comes equipped with three sets of bunk beds, a separate shower room, balcony, a plasma screen TV with a DVD player, a games console and bean bags perfect for some time away from the adults.
Bedroom 4
Third Floor – Very spacious bedroom with king size bed (can be made up as twins), sitting area, balcony, large bathroom with separate shower and bathtub.
Bedroom 5
Third Floor – Very spacious bedroom with king size bed (can be made up as twins), sitting area, balcony, large bathroom with separate shower and bathtub.
Bedroom 6
Third Floor – Very spacious bedroom with king size bed (can be made up as twins), sitting area, balcony, large bathroom with separate shower and bathtub.
Duplex Room
Third Floor – King size bed, balcony, stairs up to bathroom with separate shower and bathtub.
Master Suite 1
Forth Floor – Located on the top floor with magnificent views of the mountains and valley opposite. This room is very spacious with a feature centrepiece fireplace, a sitting area and mini-bar. For families who would like interconnecting rooms, there’s a secret door in the bookcase which connects to Master Suite 2.
Master Suite 2
Forth Floor – Located on the top floor with magnificent views of the mountains and valley opposite. This room is very spacious with a feature centrepiece fireplace, a sitting area and mini-bar. For families who would like interconnecting rooms, there’s a secret door in the bookcase which connects to Master Suite 1.
Points to consider:
Housekeeping: Housekeeper Included
Other housekeeping Information: Daily housekeeping of bedrooms and public areas
Includes:
Welcome Drinks
Breakfast, Afternoon Tea and Evening meal with canapes and locally sourced cheese Board
A light lunch is served for those guests not eating on the mountain
Light snacks including chocolate, popcorn and fruit
All drinks and cocktails including a quality wine list and house champagne
24-hour driver service within Verbier
A dedicated team to look after you
All local taxes
Please note these rates exclude one evening meal out where guests can sample the gourmet delights of Verbier
Extra Costs:
Ski passes – extra cost.
Ski hire – extra cost.
Beauty treatments – extra cost.
Availability
| M | T | W | T | F | S | S |
|---|---|---|---|---|---|---|
| 1 11.137 € | 2 11.137 € | 3 11.137 € | 4 11.137 € | 5 11.137 € | 6 11.137 € | |
| 7 11.137 € | 8 11.137 € | 9 11.137 € | 10 11.137 € | 11 11.137 € | 12 11.137 € | 13 11.137 € |
| 14 11.137 € | 15 11.137 € | 16 11.137 € | 17 11.137 € | 18 11.137 € | 19 11.137 € | 20 11.137 € |
| 21 11.137 € | 22 11.137 € | 23 11.137 € | 24 11.137 € | 25 11.137 € | 26 11.137 € | 27 11.137 € |
| 28 11.137 € | 29 11.137 € | 30 11.137 € | 31 11.137 € | |||
| M | T | W | T | F | S | S |
|---|---|---|---|---|---|---|
| 1 11.137 € | 2 11.137 € | 3 11.137 € | ||||
| 4 11.137 € | 5 11.137 € | 6 11.137 € | 7 11.137 € | 8 11.137 € | 9 11.137 € | 10 11.137 € |
| 11 11.137 € | 12 11.137 € | 13 11.137 € | 14 11.137 € | 15 11.137 € | 16 11.137 € | 17 11.137 € |
| 18 11.137 € | 19 11.137 € | 20 11.137 € | 21 11.137 € | 22 11.137 € | 23 11.137 € | 24 11.137 € |
| 25 11.137 € | 26 11.137 € | 27 11.137 € | 28 11.137 € | 29 11.137 € | 30 11.137 € | 31 11.137 € |

