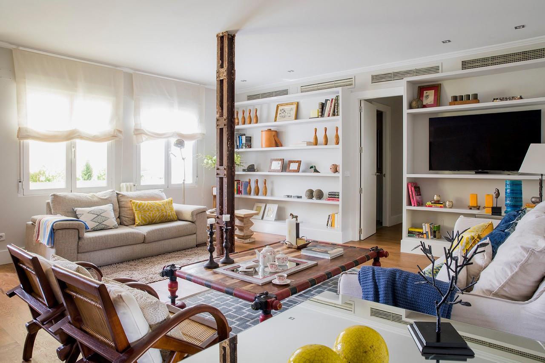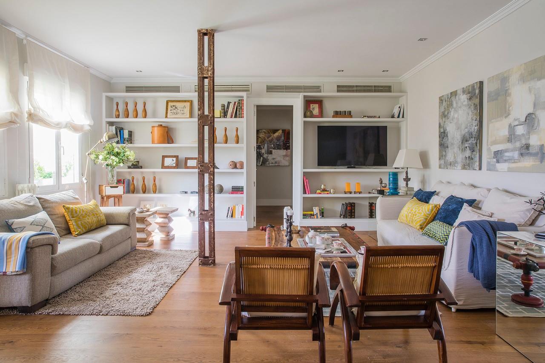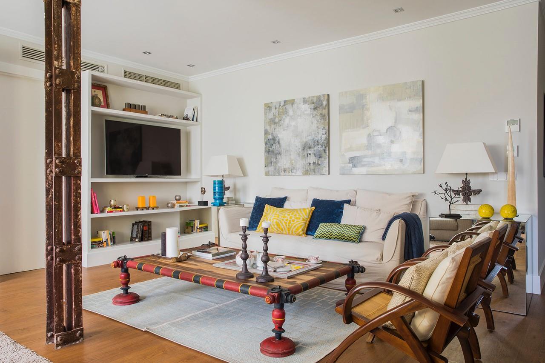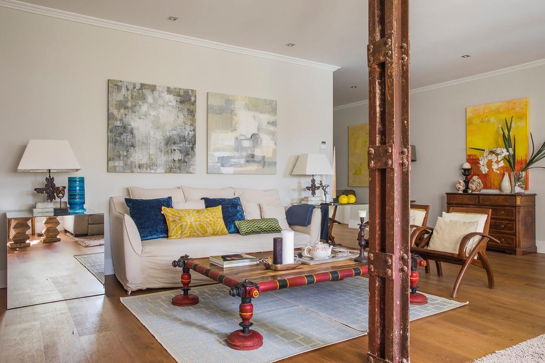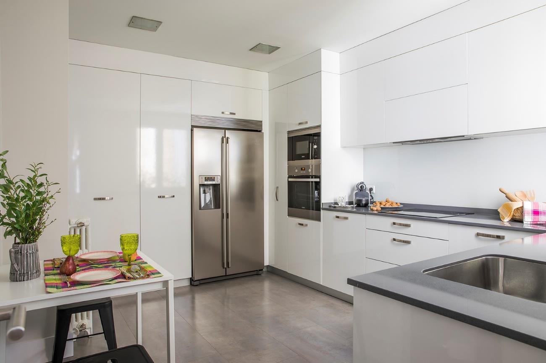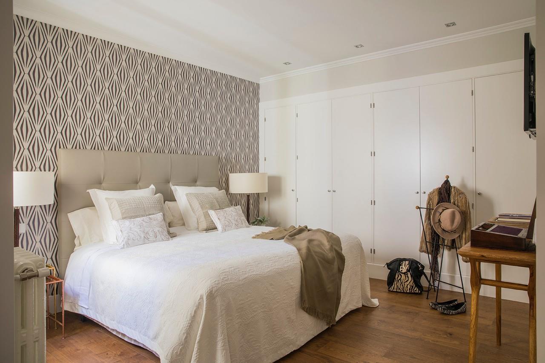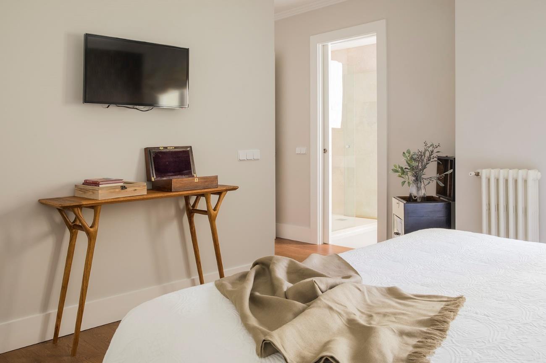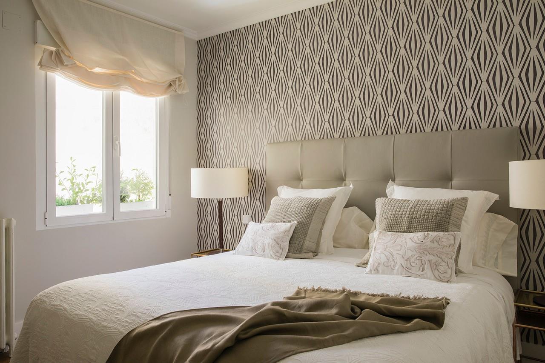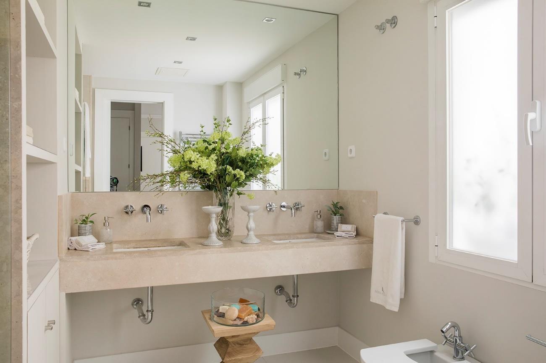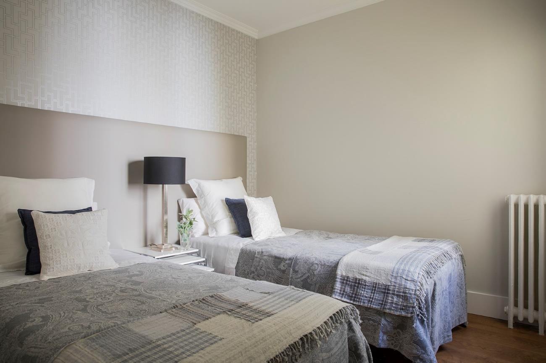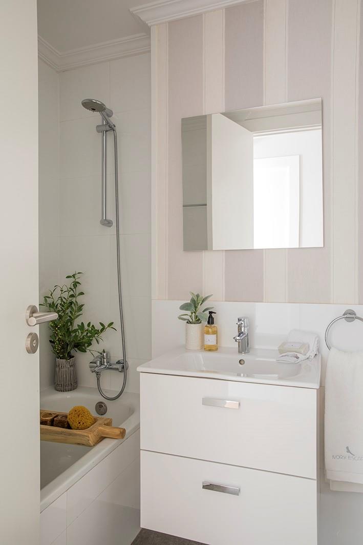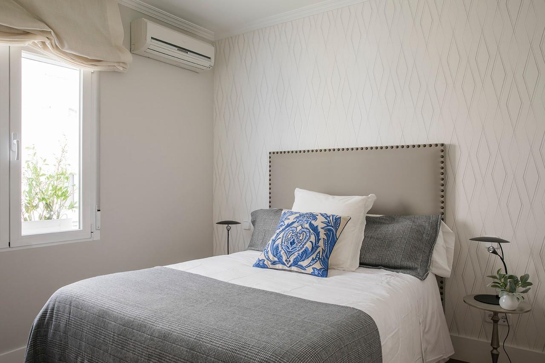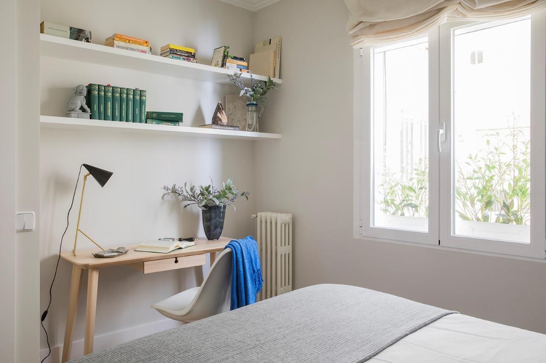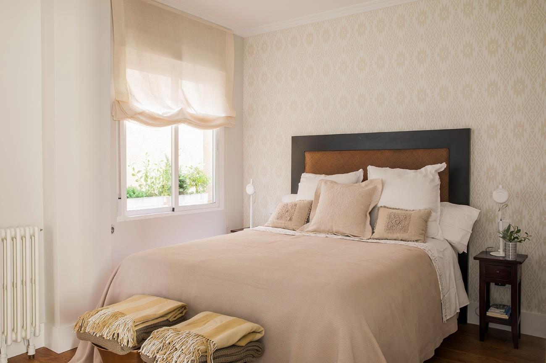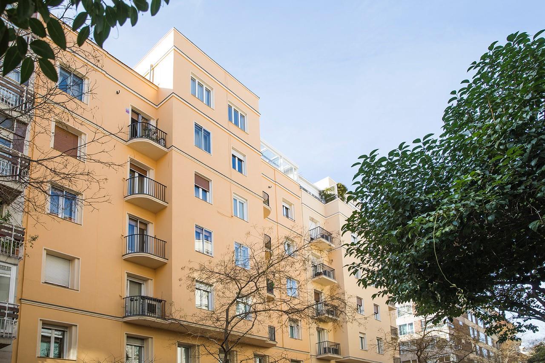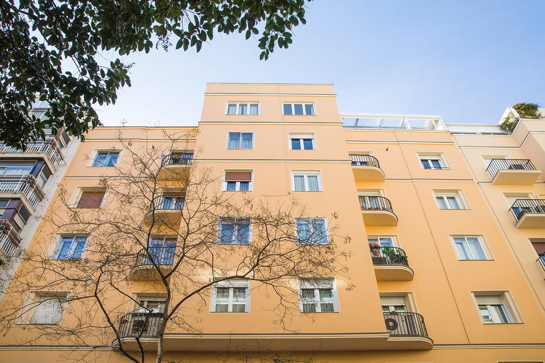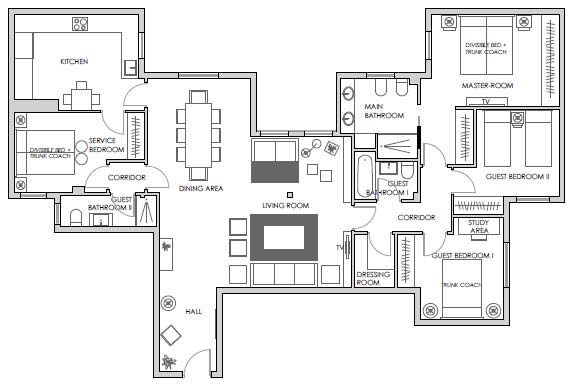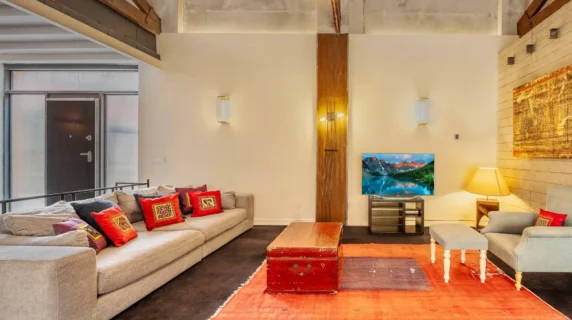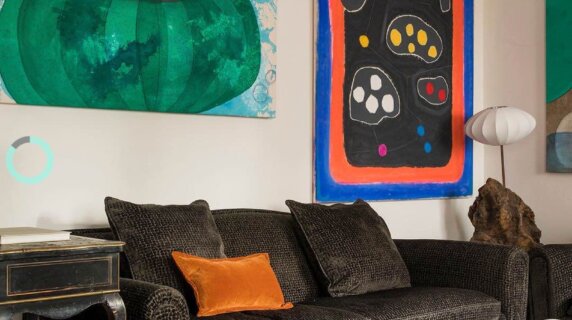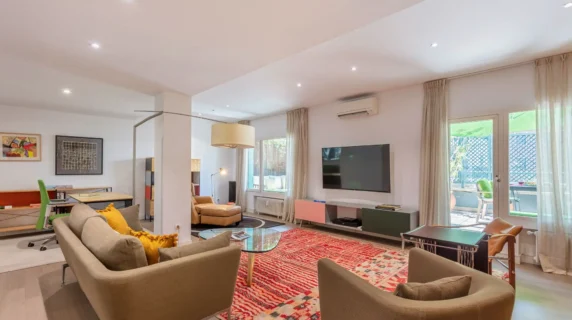Cloud Naranja
Property Description
This large family flat, with a magnificent layout and location, is the perfect home for a group of up to eight people, as it has four bedrooms – as well as three bathrooms (two en-suite) – and a very representative noble area.
Its location is exceptional, as it is right in the heart of the Barrio de Salamanca, between the prestigious streets of Velázquez and Príncipe de Vergara, which favours quick and easy access to the rest of the capital, with numerous bus lines in the surrounding area, as well as the metro stations of Velázquez, Lista and Núñez de Balboa just a short stroll away. It is also parallel to the well-known José Ortega y Gasset street, where the big international designers and fashion brands have set up their spectacular showrooms.
It is a quiet area, although very well ‘served’, with a wide variety of shops and various service centres (excellent schools, health centre, magnificent gymnasium, beauty centres, etc.). In addition, a generous gastronomic offer of renowned bars and restaurants completes the menu of this neighbourhood, which can boast of hardly needing to travel to other neighbourhoods to cover the needs of a family.
The proximity to ‘El Retiro’ park is another of its attractions. A fun walk of just 10 minutes will take you to the centre of the park. It is also close to the prestigious ‘IE Business School’, which is only a 15-minute walk away.
Once in the neighbourhood, let’s go back to the property and enjoy its many advantages. Located on the fourth floor, it enjoys an enviable tranquillity and luminosity throughout the house. An original entrance hall, presided over by a striking painting by a magnificent painter from Madrid, welcomes guests and leads them to the large living room, which is made up of various rooms. To the right is the living area, with a sofa and armchairs around a large oriental-style table, surrounded by two large mirrored cubes, which undoubtedly add a touch of sophistication to this room, which also contains a large television and a pair of paintings by the same painter.
Opposite, a reading area under the windows and next to the bookcases offers the perfect corner for a book and a nap.
The large dining room, which seats 8, is located in the part closest to the kitchen. A beautiful antique mirrored table multiplies the effect of the natural light and is accompanied by elegant ivory-coloured chairs, continuing that line of sophistication that is perceived from the moment one crosses the threshold.
A large photograph presides over this ambience, giving it strength and modernism. To the left is the modern kitchen, fully equipped with large and small appliances (including dishwasher, washing machine and tumble dryer). A table with three seats allows for breakfast or quick meals without having to go to the dining room.
Adjacent to the kitchen is the guest suite, equipped with a 150 x 200 (queen-size) bed, built-in wardrobe and private bathroom with shower.
If you have live-in staff, this suite is ideally located next to the kitchen and at the opposite end of the living room from the other bedrooms.
On the other side of the living room, a corridor leads to the private area of the house, where the master suite, two double bedrooms, a bathroom with shower and a wardrobe, which allows for the storage of out-of-season clothes, suitcases and other large objects, are located.
The master suite enjoys generous dimensions, both in the bedroom and in the bright bathroom. It has a 180 x 200 (kingsize) bed that could be divided into two single beds on request, built-in wardrobes and a television in front of the bed.
An original and eye-catching wallpaper on the headboard, behind a beautiful upholstered headboard, and original brass and copper bedside tables add a touch of personality to the room. The large bathroom is very comfortable thanks to its spaciousness and ample storage space, but above all thanks to the large window that floods the room with natural light and allows for fabulous ventilation.
The second bedroom has a double bed of 135 x 200, supported by a soft headboard on a beautiful geometric patterned paper, and is accompanied by two coquettish bedside tables. It also has a study area with a desk and several shelves on top.
The third bedroom has two single beds separated by a set of bedside tables (although, on request, they could be joined together to form a double bed or one of them could be omitted in order to have more free space). Like the other bedrooms, an original wallpaper behind a large headboard and a good built-in wardrobe make this room a very pleasant room.
Rich linen, cotton and velvet fabrics dress up this home, in which family heirloom furniture coexists with modern elements, making this room a very pleasant place to live.
Availability
| M | T | W | T | F | S | S |
|---|---|---|---|---|---|---|
| 1 270 € | 2 270 € | 3 270 € | 4 270 € | 5 270 € | ||
| 6 270 € | 7 270 € | 8 270 € | 9 270 € | 10 270 € | 11 270 € | 12 270 € |
| 13 270 € | 14 270 € | 15 270 € | 16 270 € | 17 270 € | 18 270 € | 19 270 € |
| 20 270 € | 21 270 € | 22 270 € | 23 270 € | 24 270 € | 25 270 € | 26 270 € |
| 27 270 € | 28 270 € | 29 270 € | 30 270 € | 31 270 € | ||
| M | T | W | T | F | S | S |
|---|---|---|---|---|---|---|
| 1 270 € | 2 270 € | |||||
| 3 270 € | 4 270 € | 5 270 € | 6 270 € | 7 270 € | 8 270 € | 9 270 € |
| 10 270 € | 11 270 € | 12 270 € | 13 270 € | 14 270 € | 15 270 € | 16 270 € |
| 17 270 € | 18 270 € | 19 270 € | 20 270 € | 21 270 € | 22 270 € | 23 270 € |
| 24 270 € | 25 270 € | 26 270 € | 27 270 € | 28 270 € | 29 270 € | 30 270 € |

