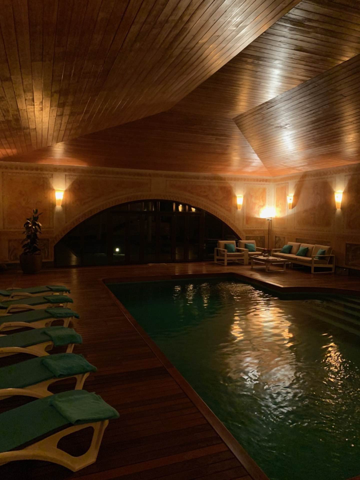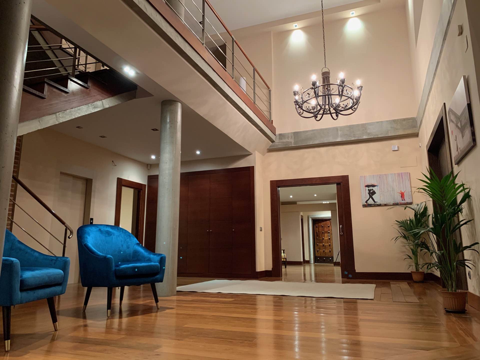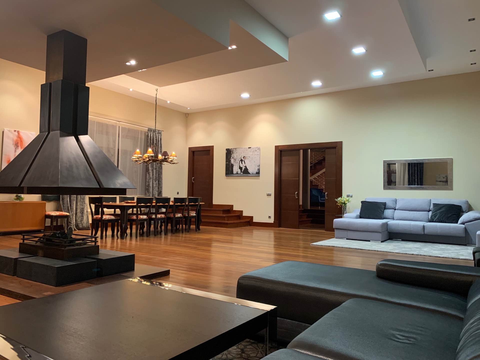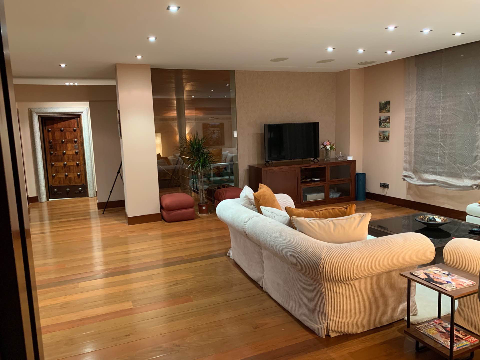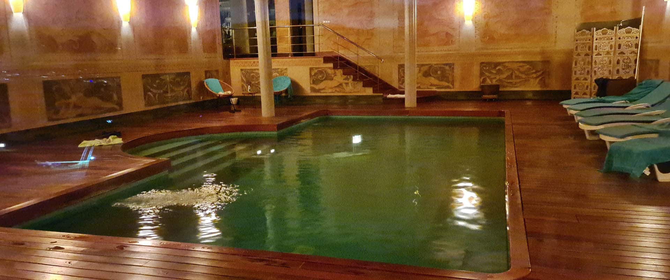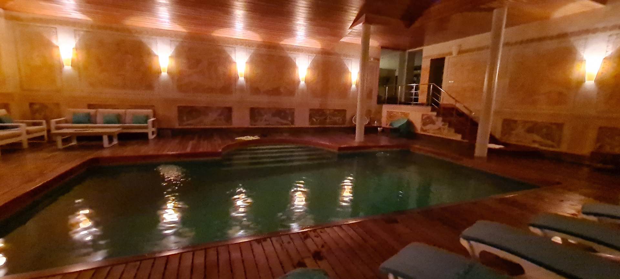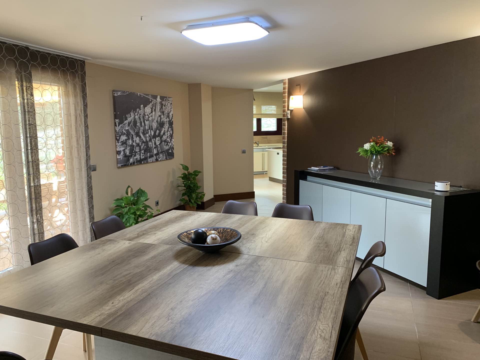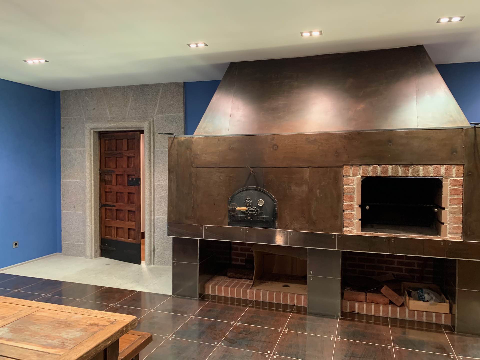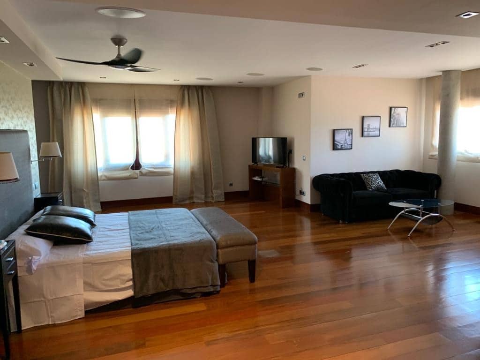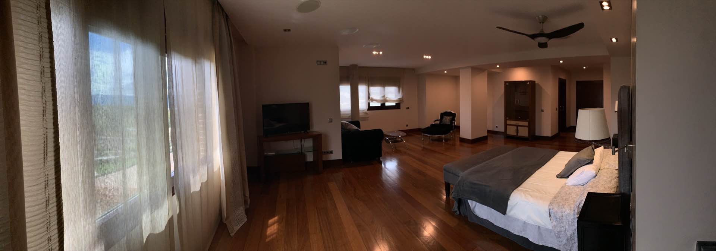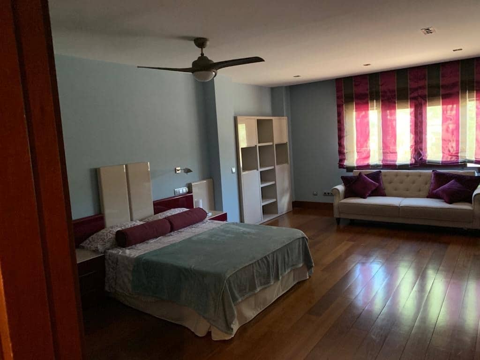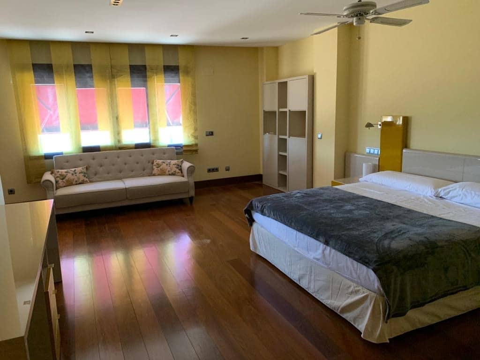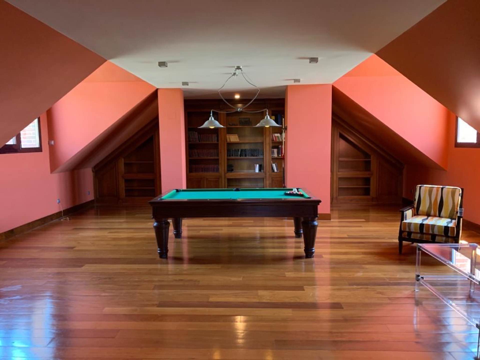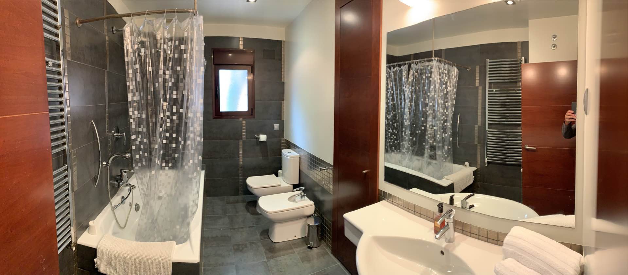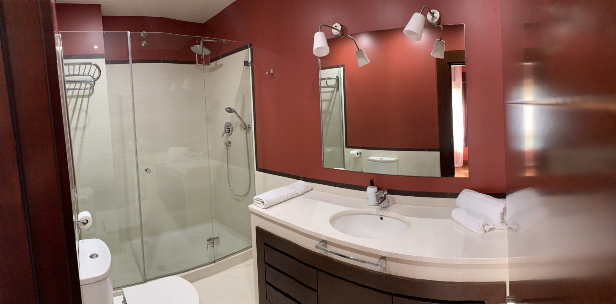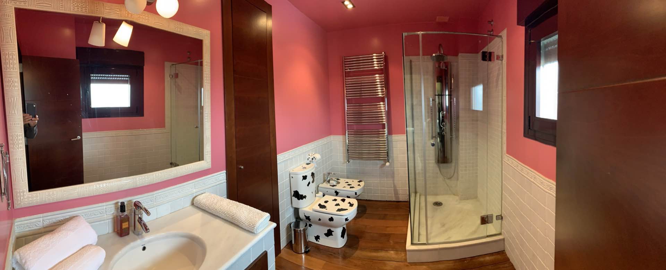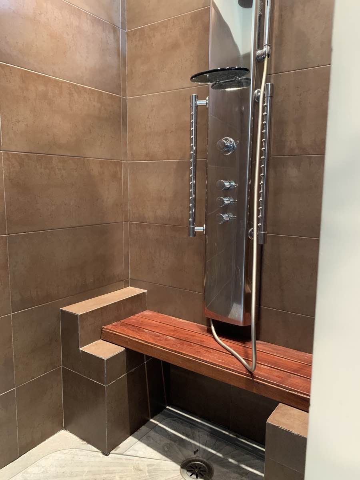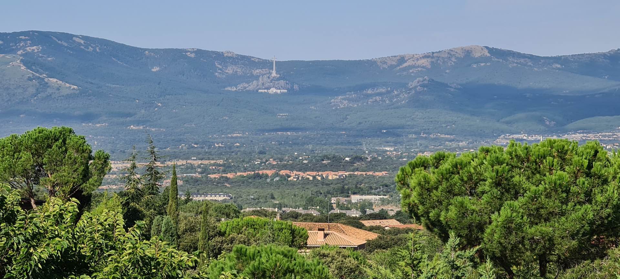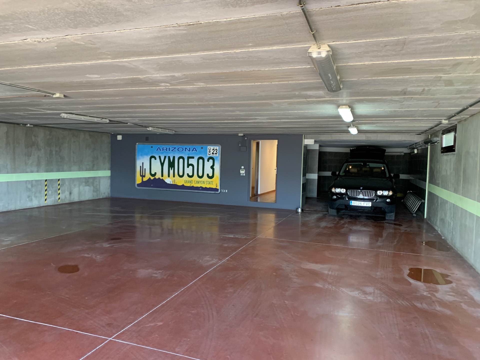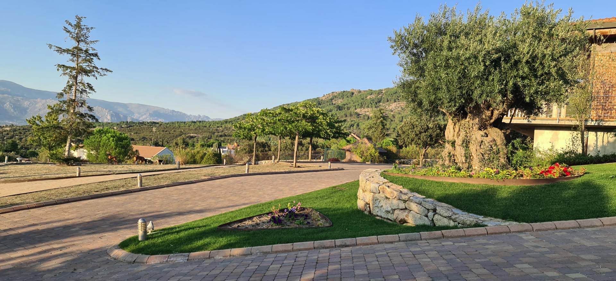Los Cerros
Property Description
Luxury villa with exceptional views to the Sierra of Guadarrama
The house is built on a 5200 m2 plot with complete landscaping, a pond, an air-conditioned building for pets, a golf green and a basketball court. It has a large garden, basketball basket, a small pond, a porch next to the kitchen and a perimeter terrace with fantastic views.
Single-family house of 1500 m2 built in 2005, made of reinforced concrete structure and finished off with rustic Dutch bricks and flat tile roofs. Designed with two connected volumes; the first one incorporates a large living-dining room surrounded by a large cantilevered terrace, with stainless steel railings, all on one floor and with an interior free height of 4 metres, under which the basement and garage are located.
Connecting the second volume is the main hall on the ground floor, which gives access to the heated indoor swimming pool through another room where the private part of the house is located next to two more floors (first floor and indoor).
On the ground floor there is another living room with a cinema, a kitchen with a pantry, a laundry and ironing room, a service room, a guest bathroom and a room equipped with a wood-burning oven, a barbecue, a bar and a staircase leading to the underground wine cellar.
The second floor is divided into four large bedrooms, all equipped with dressing rooms and full bathrooms. Finally, in the attic there is a large games room with a pool table.
On the first floor there is a large living room of 120 m2 with a hanging gas fireplace in the centre of the room, a ceiling height of 4 m and an ipe wood floor. It has large windows and provides access to the kitchen-dining room and main terrace. It is accessed through the main hall of the house.
There is another room of 62 m2 equipped with a HD television and cinema projector installed hidden under the ceiling, a 5.1 audio system with high-powered and high quality embedded speakers in the ceiling. From this room you can access the indoor swimming pool and there is also access to the wine cellar.
The wine cellar is accessed through the family room and is equipped with a large wood-burning oven, barbecue, sink and dishwasher. Furnished with a large wooden table and benches, it has a bar. It has access to the basement cellar to store wines in the best conditions, since it has constant natural temperature and humidity.
It has a large furnished kitchen with Miele brand furniture and General Electric, Liebherr or Miele brand appliances, and a large island in the centre of the kitchen.
The dining room with wonderful views of the Fontenebro hill and the Peña del Aguila, is connected to the living room by a direct access door, thus establishing access from the kitchen to the large living room. It has a pantry for the storage of non-perishable products.
Five large rooms, four of them on the first floor with areas ranging from 30 – 65 m2 all fully equipped with large dressing rooms, wardrobes and full bathroom, excellent views and natural lighting.
Ground floor bedroom furnished with two beds, has a built-in wardrobe and a complete bathroom. Attic with bathroom, two sofa beds and pool table
The heated pool area consists of an indoor saltwater pool in emerald green glass. Bath shower with wooden floor and green sedimentary stone. The walls are decorated with Roman Fresco painting. Wooden perimeter floor and attic ceiling at 5 m height covered with bamboo board. The enclosure has large thermal glass windows and excellent views of the whole Guadarrama mountain range. The whole enclosure is kept at a constant temperature to enjoy bathing in the pool at any time of the year.
Other characteristics of the villa:
- Lift to all floors of the house with approved measurements for wheelchairs.
- Underfloor heating throughout the house, with independent thermostat in all rooms of the house
- Centralised vacuuming in all rooms, even in the indoor pool.
- Aluminium carpentry installed with motorised safety shutters.
- Stainless steel interior and exterior railings.
- Interior lighting with presence detectors.
- Excellent lighting of accesses and outdoor walks with posts made of stainless steel.
- Large terraces with bamboo board roof and 3 porches around the house with excellent views.
- Garage with capacity for 8 vehicles plus independent car wash.
- Housing in Urbanization watched over 24 hours with constant patrols and access control.
The surroundings
Located a few kilometres from the old town of Collado Villalba, it is only a few kilometres from places such as San Lorenzo del Escorial, Navacerrada, Cercedilla, Manzanares el Real, La Pedriza and 40 minutes by car from Segovia.
From the urbanization, you have access to routes for walking and cycling. You can also enjoy spectacular views of the Guadarrama valley.
Availability
| M | T | W | T | F | S | S |
|---|---|---|---|---|---|---|
| 1 1.400 € | 2 1.400 € | 3 1.400 € | 4 1.400 € | 5 1.400 € | ||
| 6 1.400 € | 7 1.400 € | 8 1.400 € | 9 1.400 € | 10 1.400 € | 11 1.400 € | 12 1.400 € |
| 13 1.400 € | 14 1.400 € | 15 1.400 € | 16 1.400 € | 17 1.400 € | 18 1.400 € | 19 1.400 € |
| 20 1.400 € | 21 1.400 € | 22 1.400 € | 23 1.400 € | 24 1.400 € | 25 1.400 € | 26 1.400 € |
| 27 1.400 € | 28 1.400 € | 29 1.400 € | 30 1.400 € | 31 1.400 € | ||
| M | T | W | T | F | S | S |
|---|---|---|---|---|---|---|
| 1 1.400 € | 2 1.400 € | |||||
| 3 1.400 € | 4 1.400 € | 5 1.400 € | 6 1.400 € | 7 1.400 € | 8 1.400 € | 9 1.400 € |
| 10 1.400 € | 11 1.400 € | 12 1.400 € | 13 1.400 € | 14 1.400 € | 15 1.400 € | 16 1.400 € |
| 17 1.400 € | 18 1.400 € | 19 1.400 € | 20 1.400 € | 21 1.400 € | 22 1.400 € | 23 1.400 € |
| 24 1.400 € | 25 1.400 € | 26 1.400 € | 27 1.400 € | 28 1.400 € | 29 1.400 € | 30 1.400 € |



